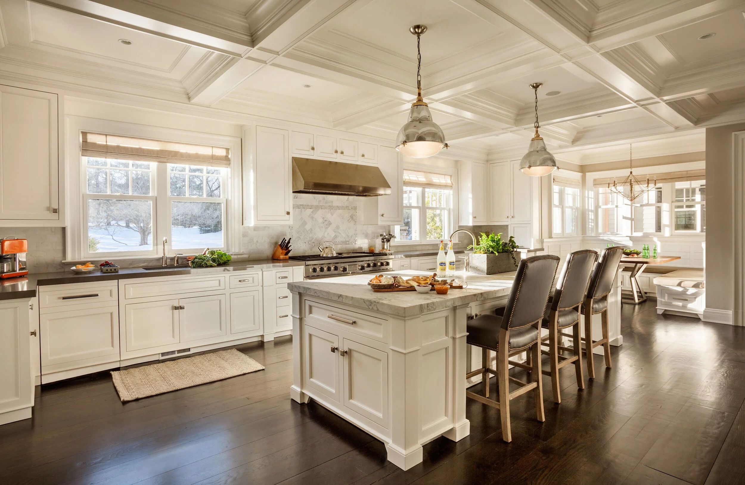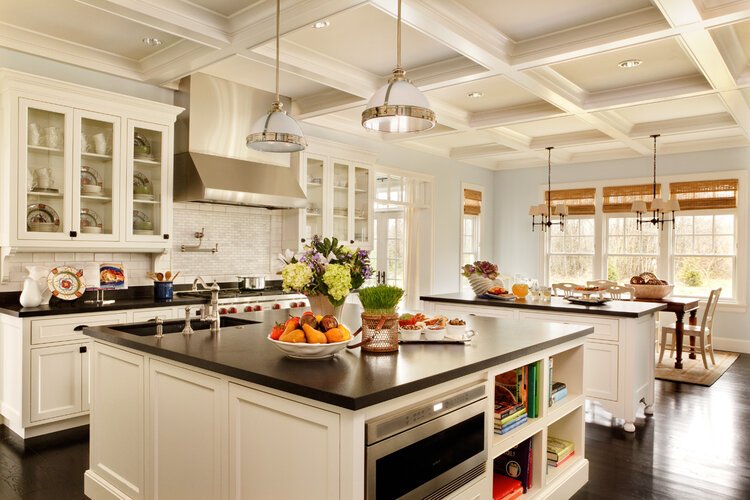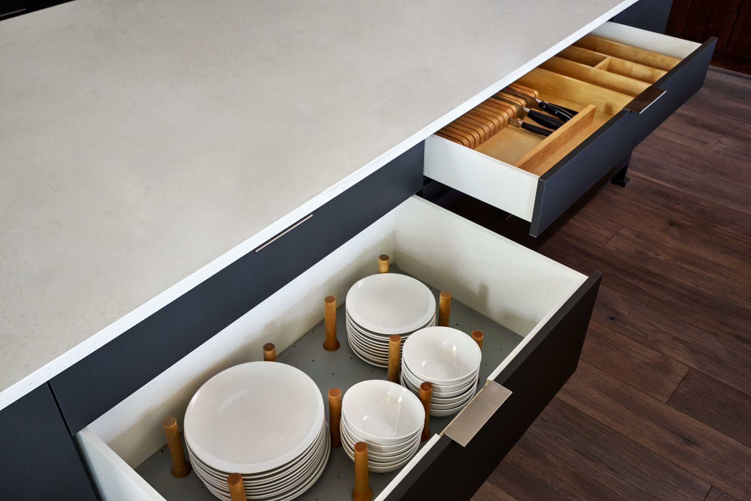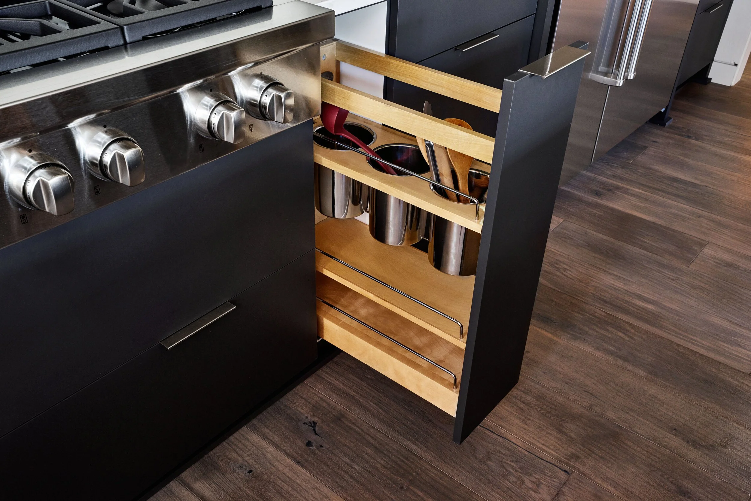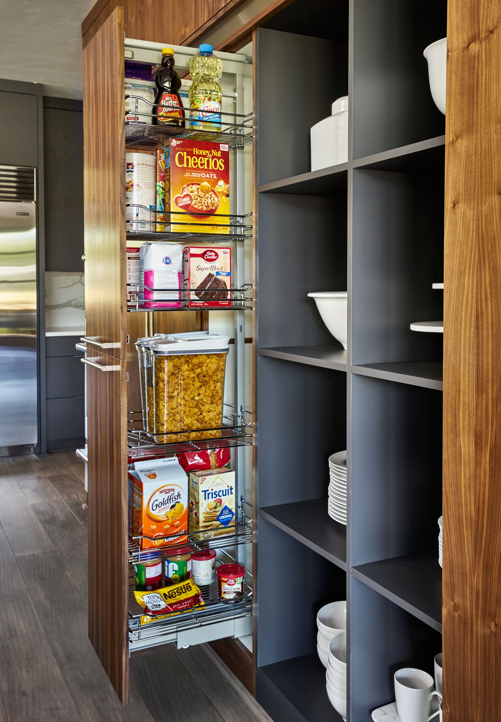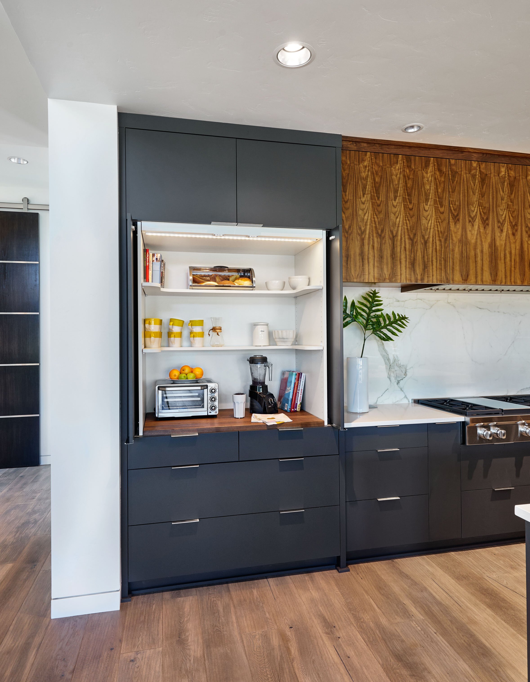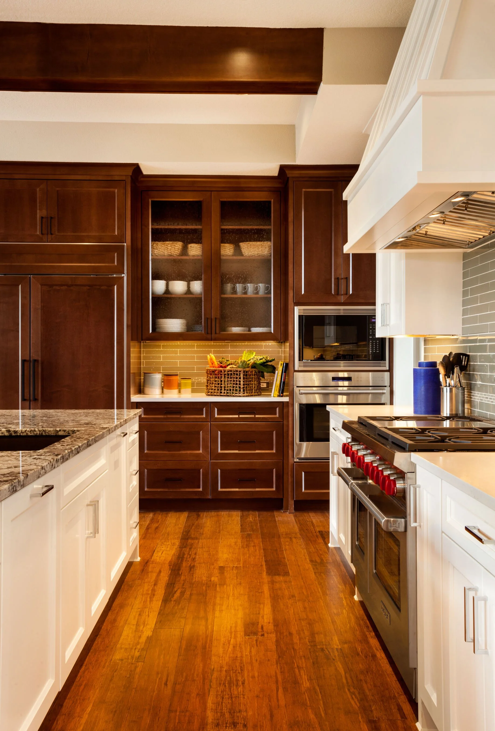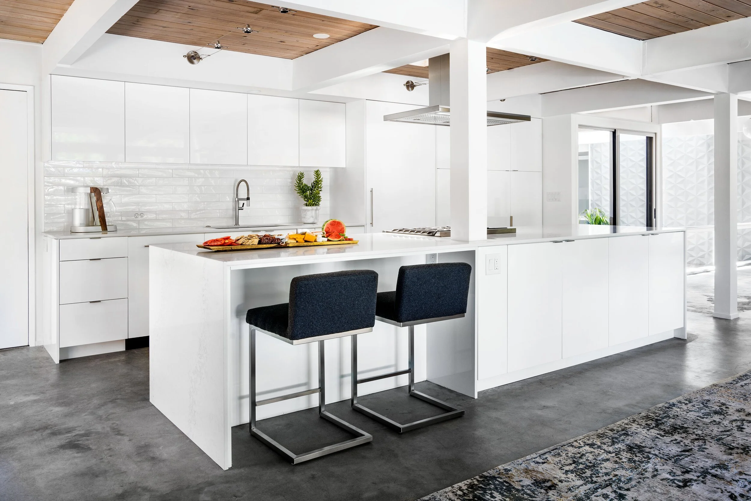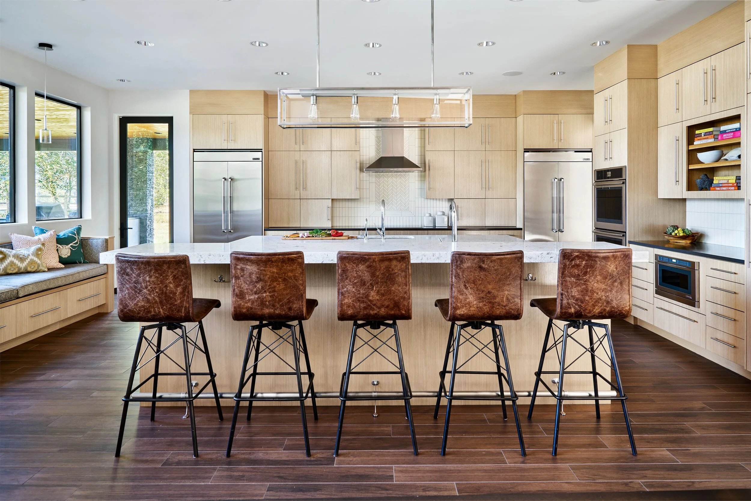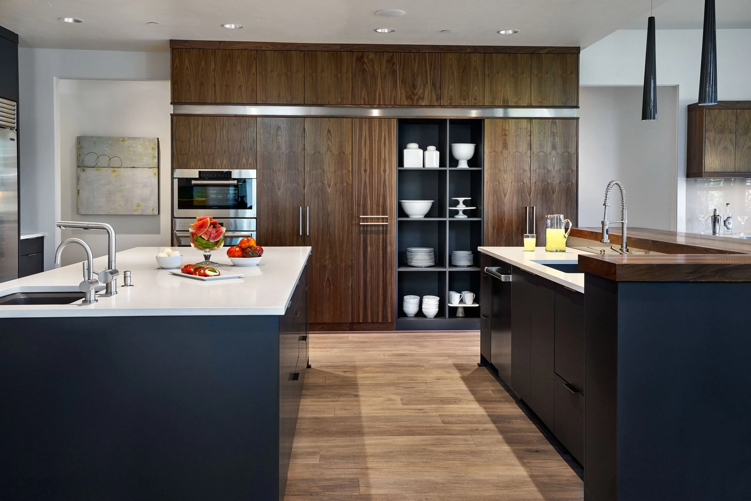Kitchen Design: Investing in the Heart of the Home
We have all heard the phrase, “the kitchen is the heart of the home.” It’s true. We often find that guests gravitate toward the kitchen when clients are hosting, families are partaking in more than one activity in the space, and it’s an area of the home that receives constant use throughout the day. Because of these reasons, GHID is strategic when designing this particular room.
East coast traditional kitchen.
PNW kitchen with east coast traditional kitchen detailing.
As members of the National Kitchen and Bath Association, we start our kitchen design process by conducting an in-depth survey provided by the organization. First and foremost, this survey allows us to identify the exact needs/wish list for the space. This includes information such as: appliance type and size preferences, plumbing needs, and storage requirements. Secondly, the survey allows us to gain an understanding of how our clients are using the space. Below is a sampling of a few questions that may be asked:
Is the client a gourmet cook?
Will there be more than one cook in the kitchen? If so, what are the height differences or physical limitations that may be present?
What role does each cook have in the kitchen?
Do the clients bake a lot?
Do the clients entertain frequently?
Will the space be used for informal dining?
Will children be doing homework at the kitchen countertop?
Is this an area of the home where bills are paid?
Dish drawer storage
Functional storage adjacent to the range top
Pull out pantry storage
Hidden breakfast bar
The knowledge we gain from the survey download and the evaluation/measure of the existing space, allows our team to re-envision the layout and determine precise functions for the room. Our goal is to create unique solutions and present ideas to help the client understand the potential the room has. When a client moves forward with a design, we want them moving forward with confidence that all options and ideas have been considered.
Traditional kitchen with gray cabinets and black range.
Traditional kitchen with white glazed cabinets and stainless and copper range.
Beyond space planning and layouts, our team will spend time creating a kitchen that will feel unique and special for years to come. We achieve this by constantly bringing new products, technology, ideas, color inspiration, and selections into our projects. We want our clients to understand the potential and options available to them so that the final combination is a perfect representation of their taste and the home’s architecture.
Transitional kitchen design with two-tone cabinet color combination.
Because we will spend a great amount of time designing a kitchen, we give extra attention to this area during the construction administration phase. This includes redlining shop drawings from the cabinet maker and using a critical eye when evaluating site conditions. We are your advocate to make certain no design element is overlooked.
Mid century modern kitchen with minimalist details.
NW contemporary kitchen with light stained cabinetry. Double island configuration.
NW contemporary kitchen with gray laminate and walnut cabinetry. Double island configuration.
Let’s face it…the kitchen plays many roles in our home life. Making the time and financial investment to design and construct it correctly will pay dividends for years to come. Happy cooking!

